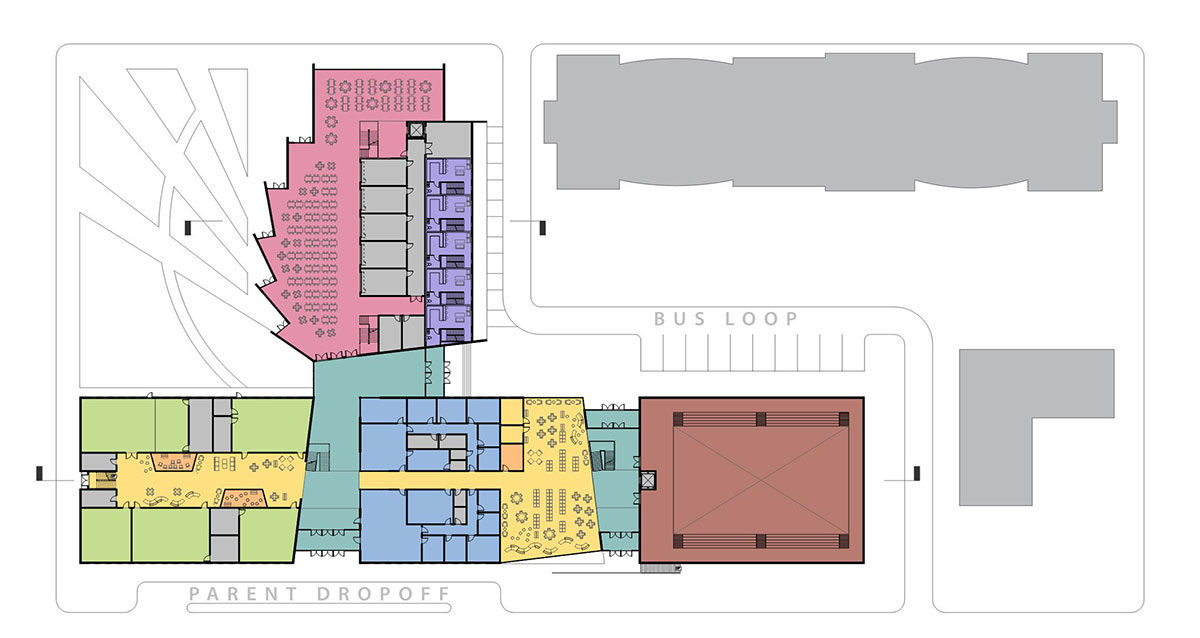21st Century Urban High School Competition: East Market High School
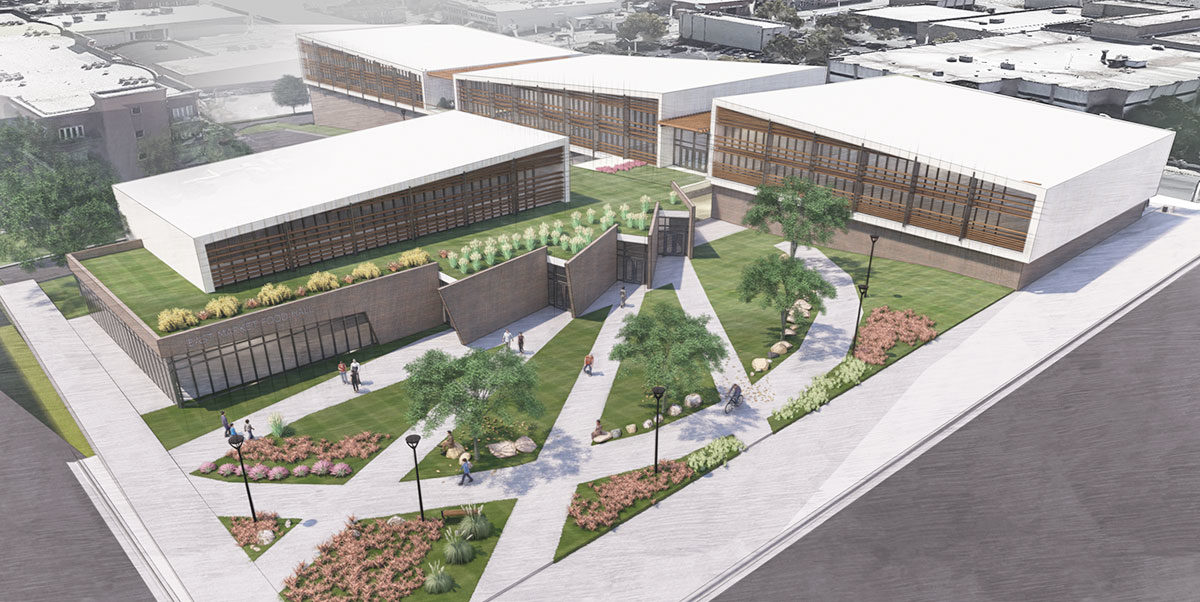
COMPETITION BRIEF
Clark Nexsen’s Ideas Competition is an internal competition focusing on forward thinking and learning how fresh ideas can inform current practice. This year’s competition highlights a 21st Century Urban High School and mixed use development located in Greensboro, NC, that includes subsidized housing for teachers as well as shared public elements. As populations in urban centers continue to grow, finding ways in which buildings can accommodate multiple uses seems a likely enticement for municipalities and in keeping with sustainably oriented development. This competition asks participants to discover ways in which schools can open outward and welcome community engagement in safe and imaginative ways.
JURY
Kristina Anderson, Koshka Foundation Executive Director
Laura Battaglia, AIA, studiobattaglia; Professor, Hampton University
Shawn Edmonds, High School English Teacher, TX
Bill Fletcher, Wake County Public School System Board of Education
Scott Hoyt, Triangle area Realtor
Betty Parker, Wake County Public School System Real Estate Services
Bradford Payne, AIA, Construction Manager, Walton Enterprises
Sabrina Shumate, High School Science Teacher, VA
DESIGN BRIEF
East Market High School
Raleigh design team: Becky Brady, Donna Francis, Daniel Jencks, Jamie McKay, Scott Nelsen, Katelyn Ottaway, Nicole Simeonsson, Leslie Vollbrecht
East Market High School serves as a community hub in the heart of Greensboro. With the City’s masterplan vision to enhance the “quality of our relationships with each other,” “the quality of the place,” and “the quality and vitality of the economy,” the school incorporates a food hall and innovation space, providing an authentic place where all are welcome. Located close to many cultural amenities, students and the public are provided opportunities to interact daily and enhance the vitality of the City together.
The school is located along the south edge of the site, arranged as a series of volumes connected by open circulation and collaboration space. This fosters interaction for 21st century learning as well as security for the staff to be able to visibly survey a large area. East Market High School offers an innovative school model that seeks to serve as a partner to the greater community, providing a diverse population with an architectural solution that enhances the quality of life in a vibrant downtown center.
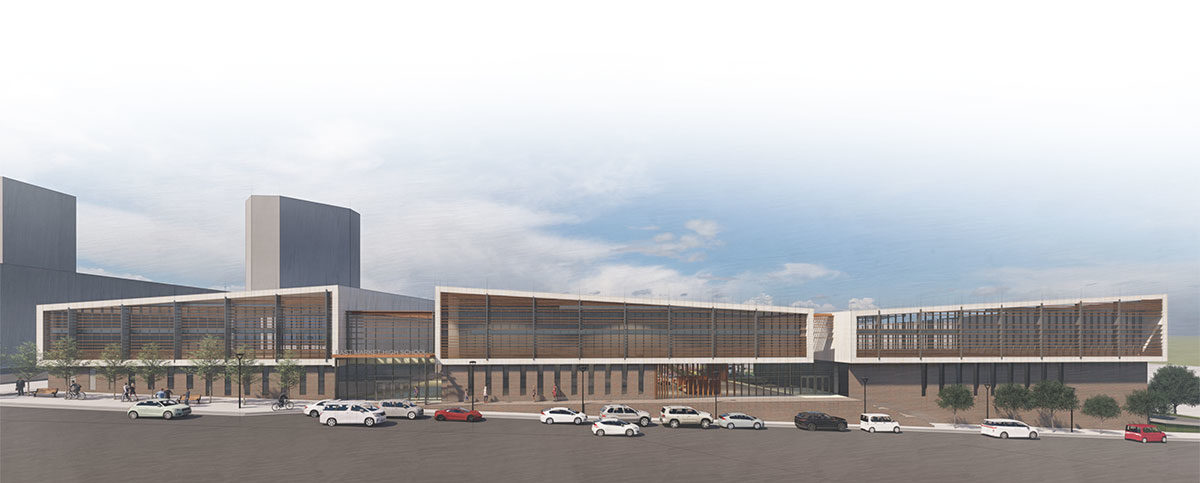
A brick-clad base to the facility’s form grounds the building and serves as a strong foundation for the metal panel clad volumes above. The metal panel frames a glass façade, articulated with sun shading elements that functionally mitigate heat gain and visually unify the volumes.
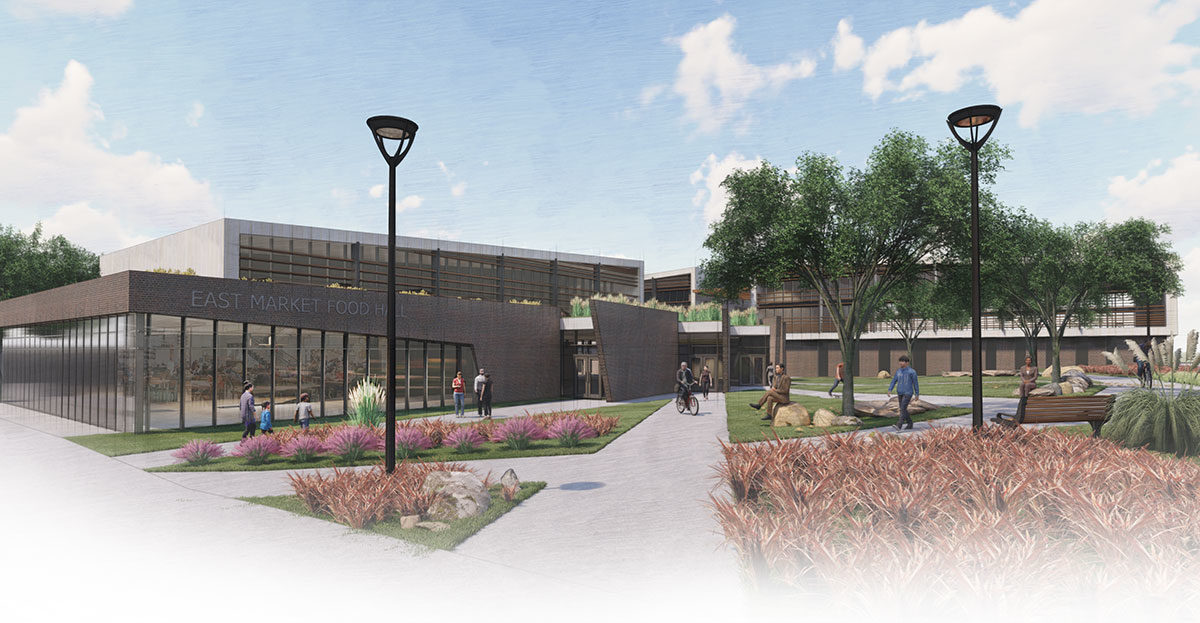
Adjacent to the food hall is a large, open green space, intended to expand the programs that occupy City Center Park across the street. The food hall and green space along this corner activate the street edge and compliment the neighboring museums, public library, and art center.
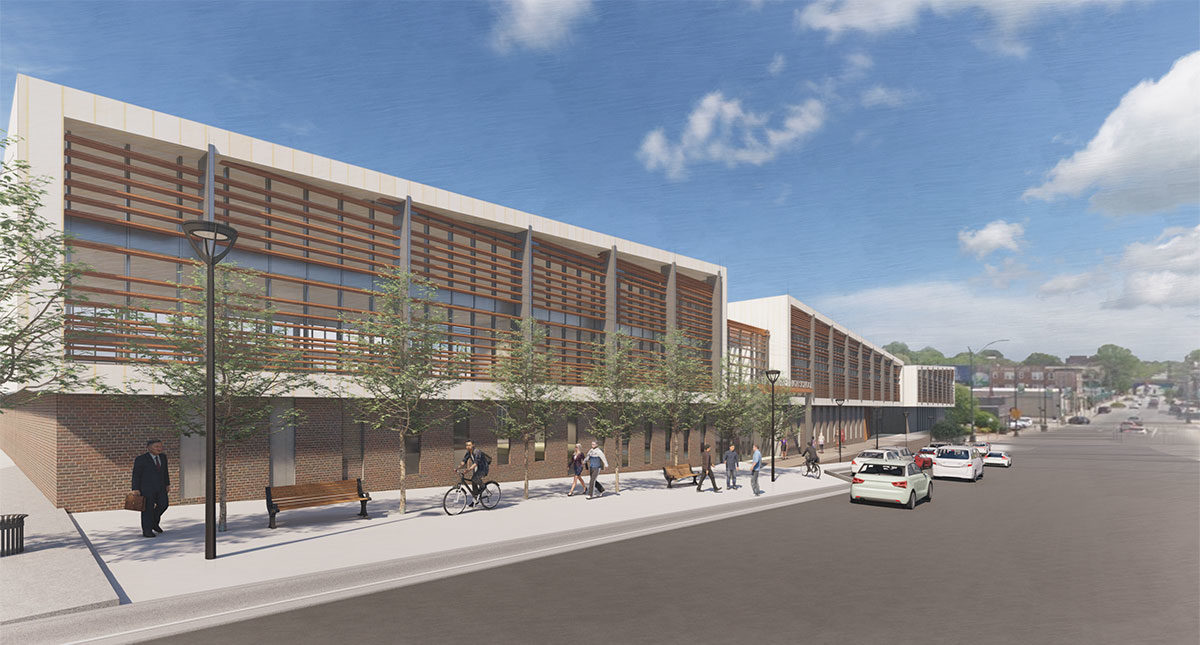
The front entry of the school is along the southern edge, providing a presence within the city fabric and allowing an eastbound parent drop-off lane. The main lobby space connects across the building form to the northern part of the site where bus drop-off is located and students can access the food hall.
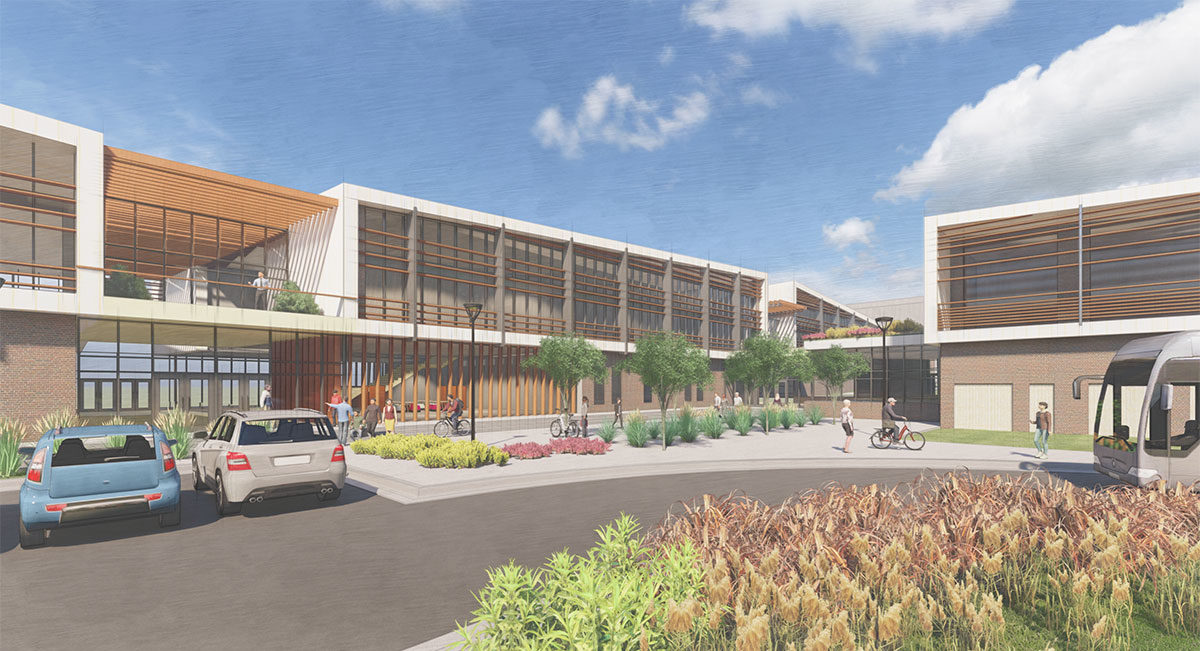
Tucked behind the public front of the food hall are teacher residences, accessible by a private drive adjacent to the neighboring apartments. This private drive also serves as the bus access to the site to keep the pedestrian and vehicle activity for the school separate.
