21st Century Urban High School Competition: Canopy
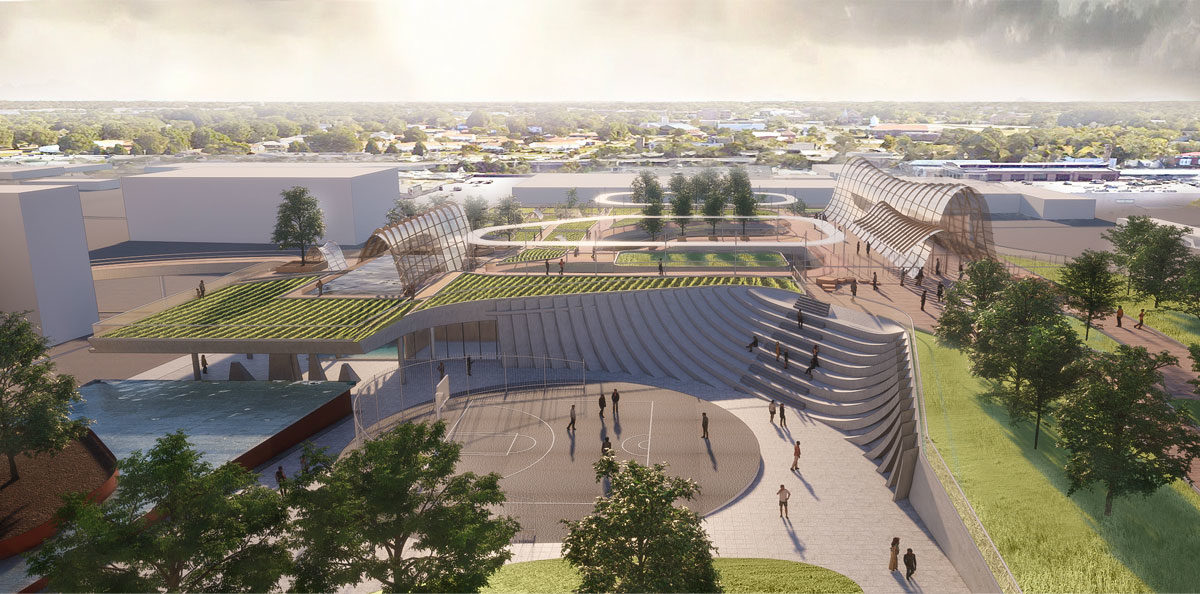
COMPETITION BRIEF
Clark Nexsen’s Ideas Competition is an internal competition focusing on forward thinking and learning how fresh ideas can inform current practice. This year’s competition highlights a 21st Century Urban High School and mixed use development located in Greensboro, NC, that includes subsidized housing for teachers as well as shared public elements. As populations in urban centers continue to grow, finding ways in which buildings can accommodate multiple uses seems a likely enticement for municipalities and in keeping with sustainably oriented development. This competition asks participants to discover ways in which schools can open outward and welcome community engagement in safe and imaginative ways.
RECOGNITION
21st Century Urban High School Competition Winner
JURY
Kristina Anderson, Koshka Foundation Executive Director
Laura Battaglia, AIA, studiobattaglia; Professor, Hampton University
Shawn Edmonds, High School English Teacher, TX
Bill Fletcher, Wake County Public School System Board of Education
Scott Hoyt, Triangle area Realtor
Betty Parker, Wake County Public School System Real Estate Services
Bradford Payne, AIA, Construction Manager, Walton Enterprises
Sabrina Shumate, High School Science Teacher, VA
DESIGN BRIEF
CANOPY: Transformative Education for the Urban Landscape
Virginia Beach design team: Chris Barker, Scott Belcher, Alex Cejka, Rebecca Eastwood, Arjun Kainth, Mingfan Li, and Jiayi Shen.
In an evolving society, Canopy aims to transform standard educational practices and develop the skills of youth and adults alike by engaging with existing programs, expanding their impact on education, and involving the community for shared educational experiences. Programs like the Edible Schoolyard and Living Laboratories around Greensboro, NC aim to introduce youth to agriculture and farm-to-table culinary arts. Canopy introduces a centralized “magnet school” hub, establishing an educational campus focusing
on agriculture, visual/culinary arts, and physical education which works in tandem with neighboring literary, historic, and art centers to provide a holistic learning experience.
A green canopy shields the underlying educational facility, which invites both children and adults to participate in specialized, hands-on lessons in cooking healthy meals with crops from the community-maintained garden. The “living roof” flows over the site, establishing both physical connections to the city’s existing hubs and programmatic layers which revolutionize the approach to education.
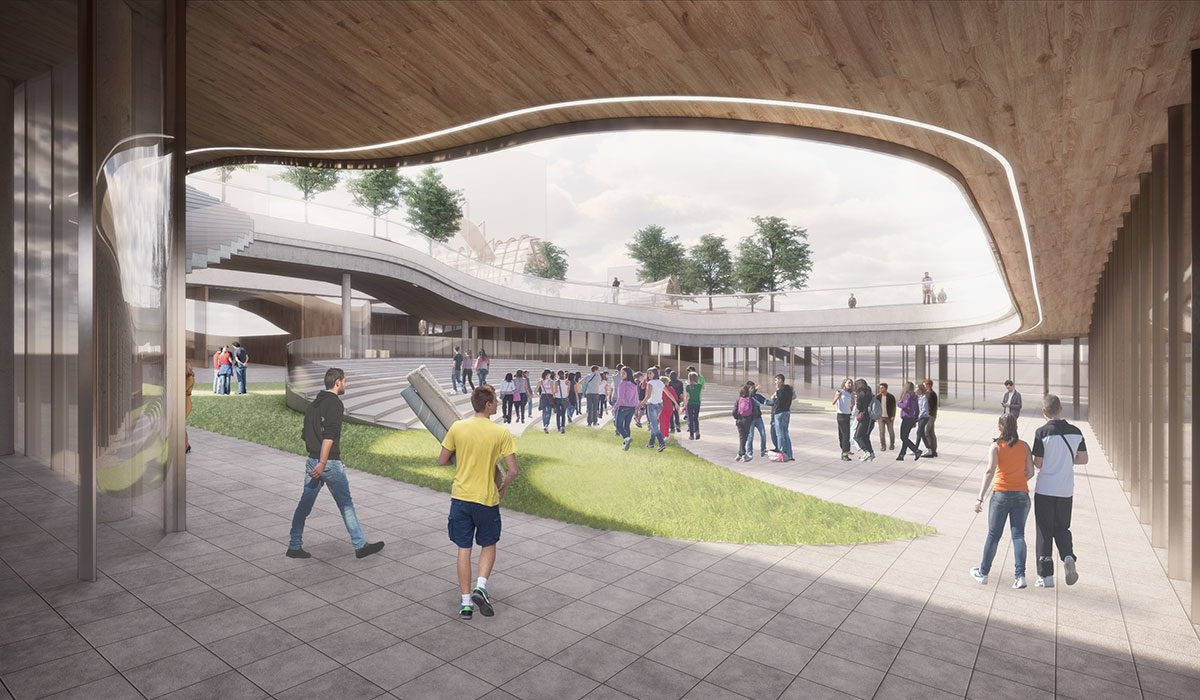
In the courtyard, private classrooms and shared facilities are shielded under a canopy with openings that allow light to penetrate and create a secure educational experience.
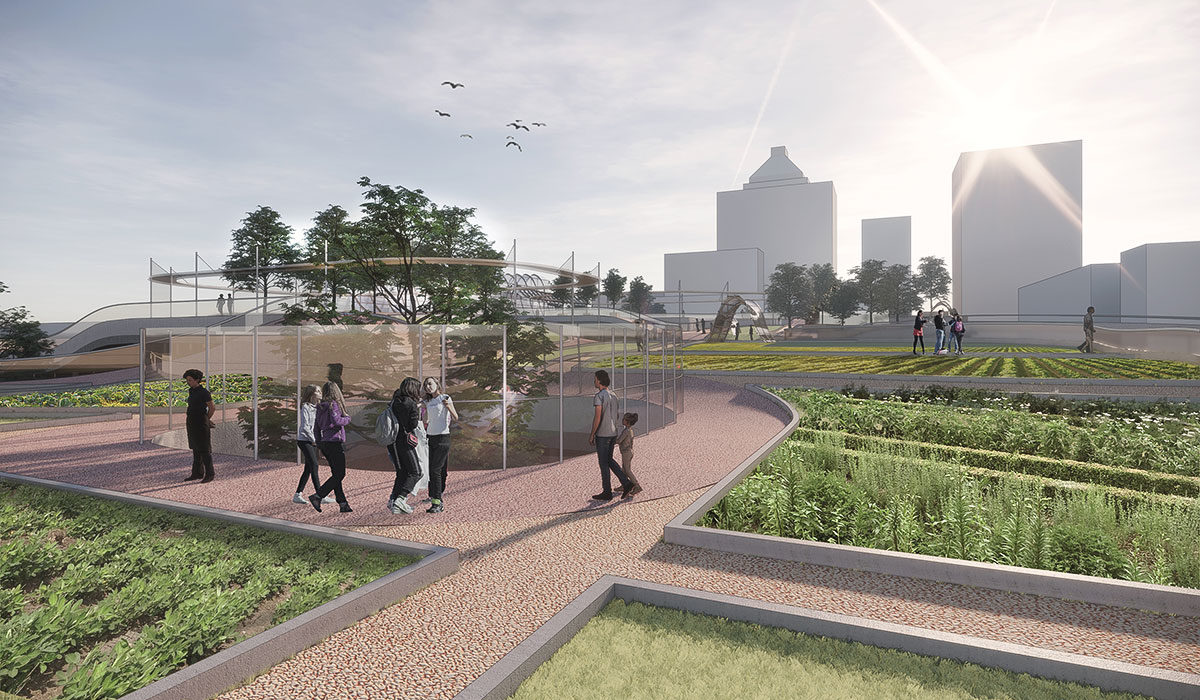
On the rooftop, paths surrounded with local flora promote active lifestyles, while numerous community-maintained farm plots containing various crops are shared by students, parents, and the public.
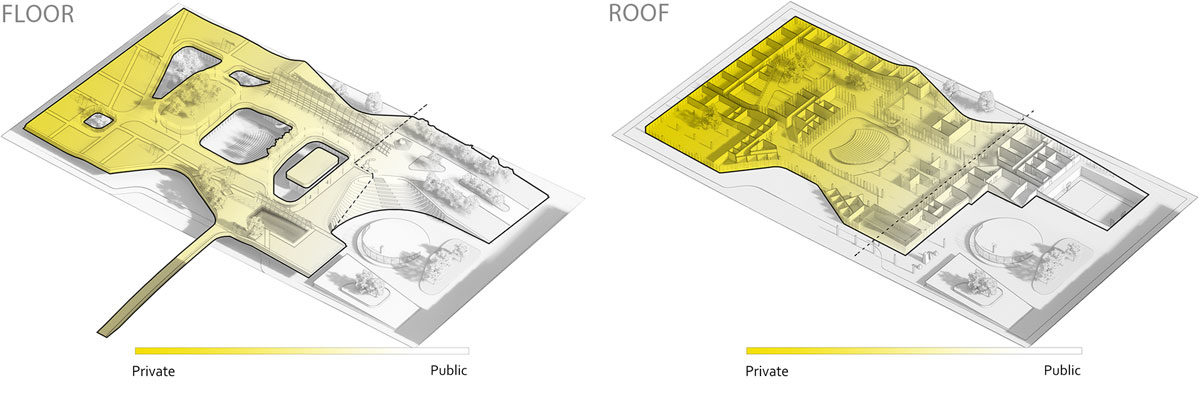
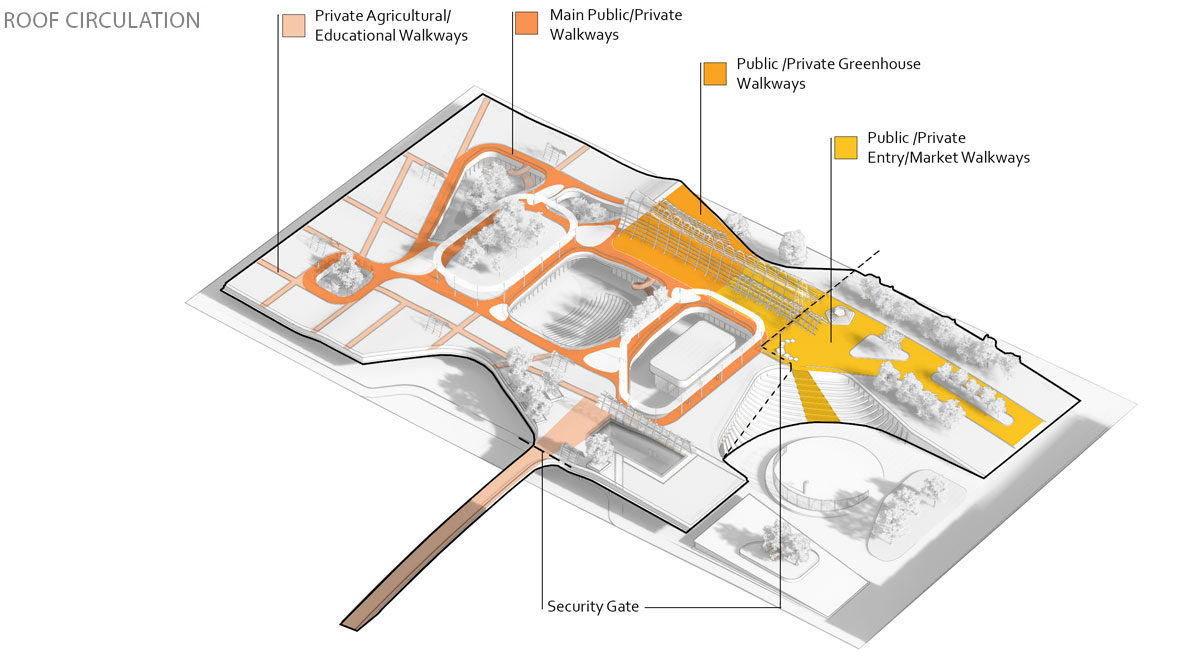
Integration brings about concerns of safety; through programmatic organization and intentional architectural design, Canopy aims to connect with the city without creating danger to children. Gates on the roof limit public access to gardens during school hours, but open after-hours to welcome the community. A single entry to the school and highly visible circulation paths create clear sightlines to teachers, administrators, and security guards during school hours. Private classrooms, shielded under the canopy, are kept inaccessible after-hours through the use of time-controlled, moveable wall systems that systematically close off access. Carded egress from closed-off areas ensure that authorized employees can vacate or access these private spaces in the event of an emergency.
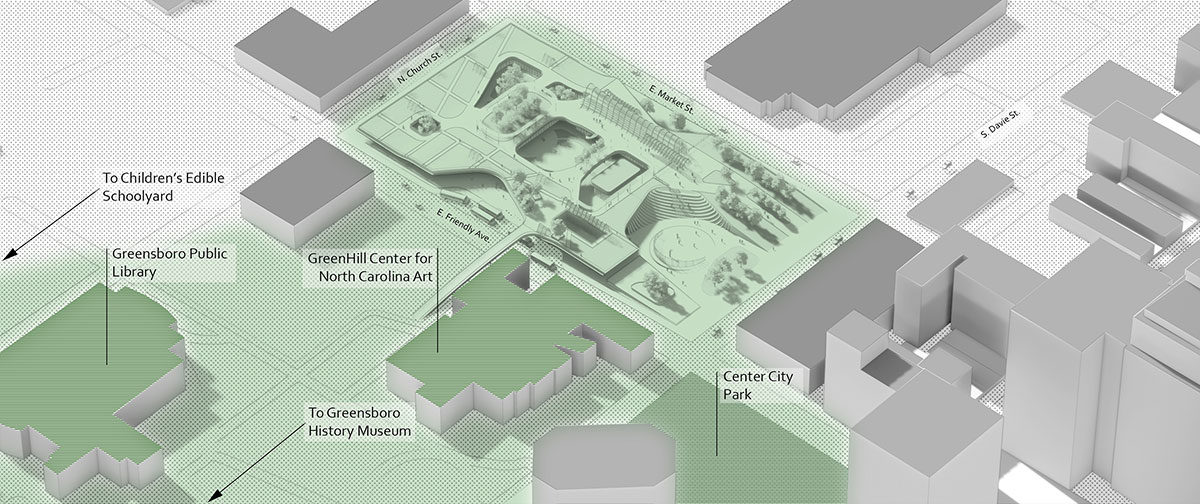
Canopy makes an impact on everyone in Greensboro, regardless of age, by promoting a holistic education focusing on the sharing of real-life skills to create a true connection with nature and the community within the city.
