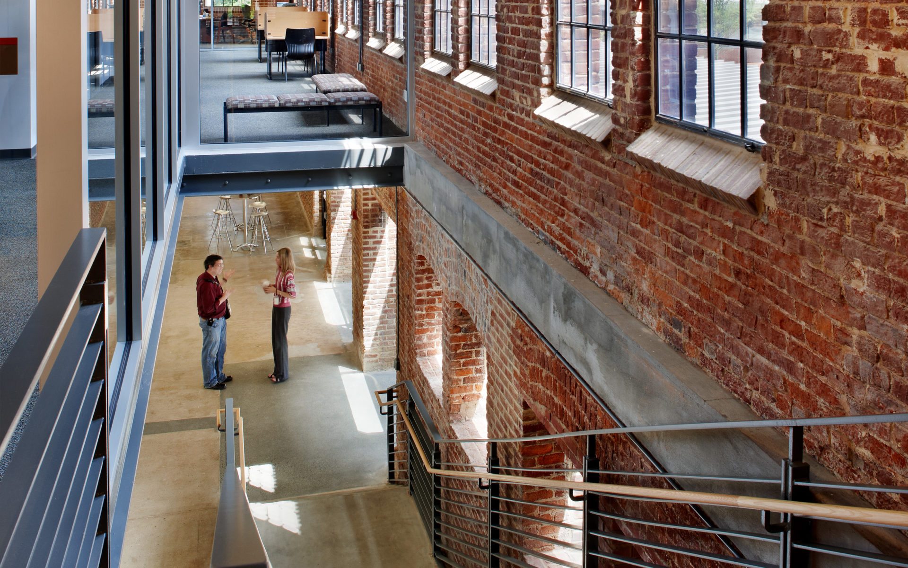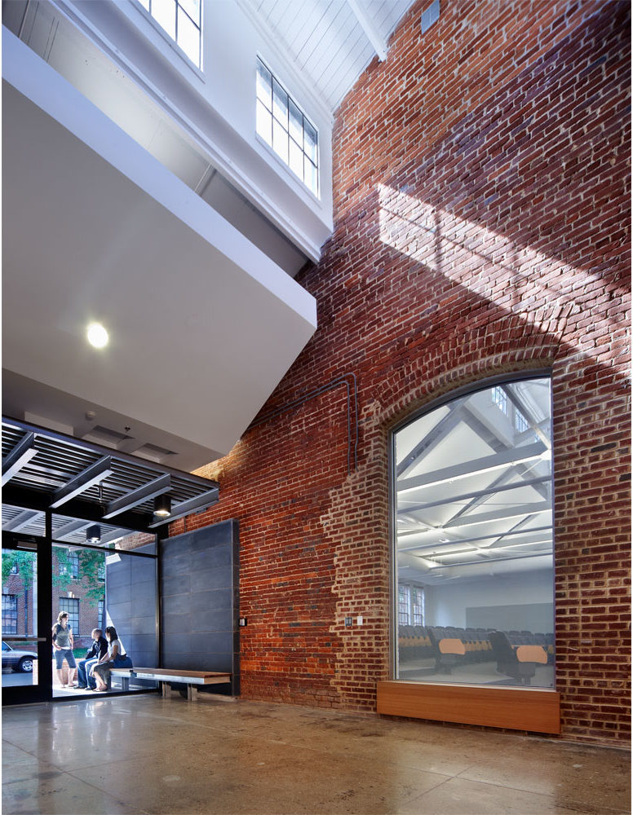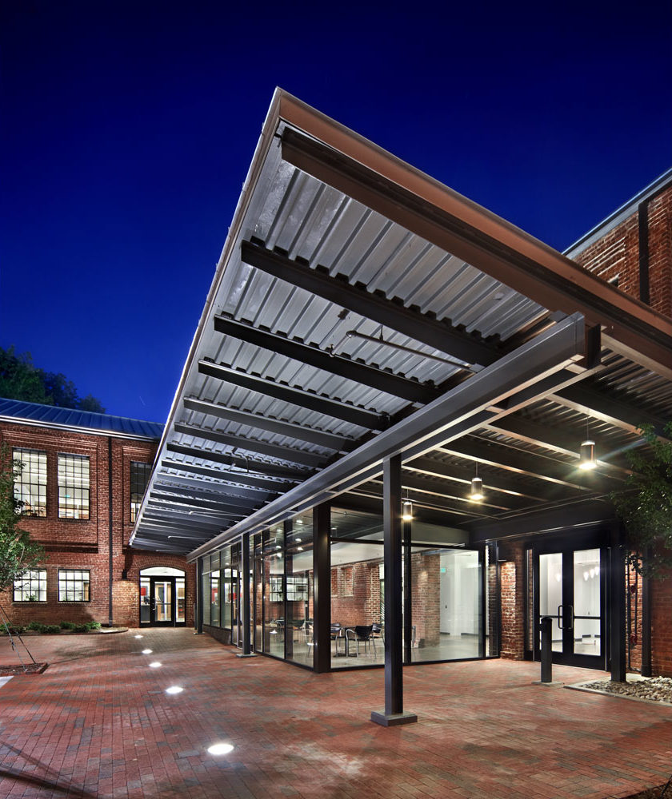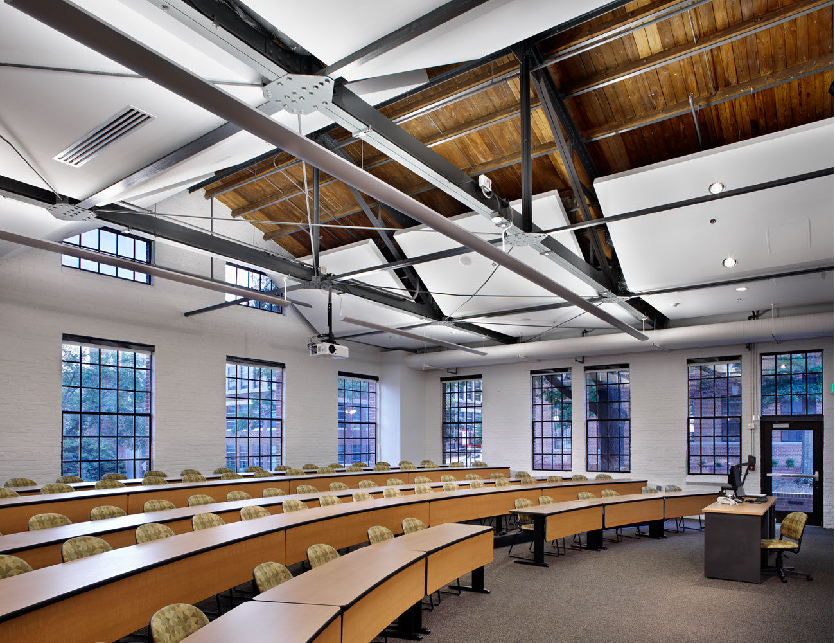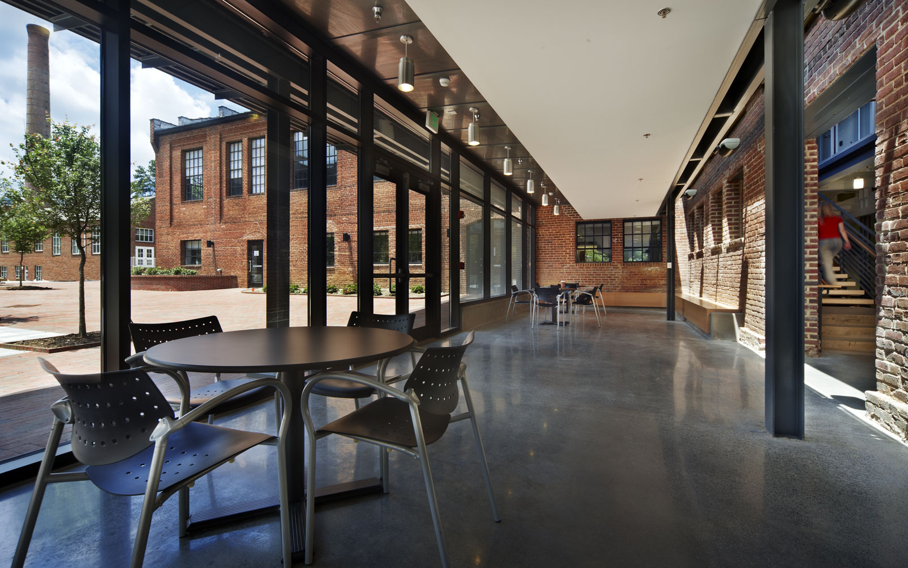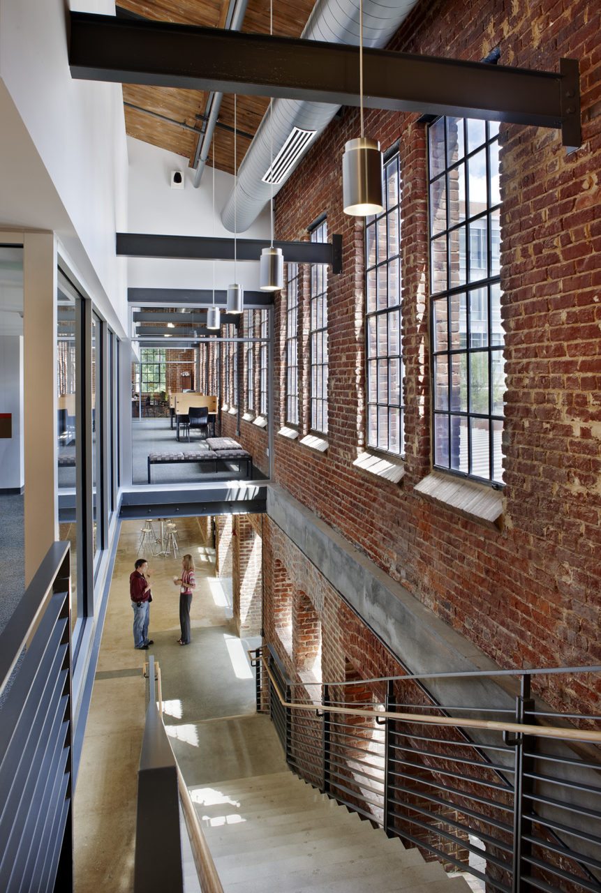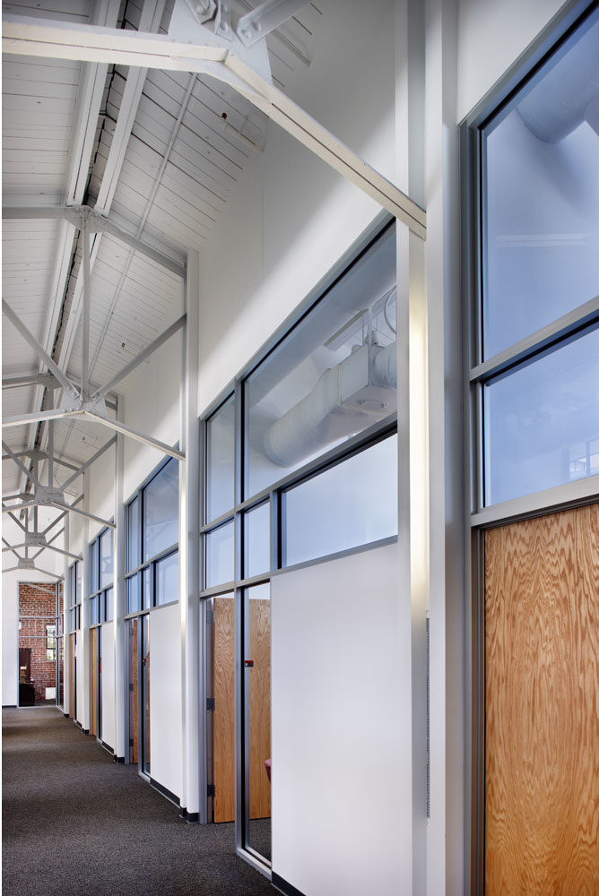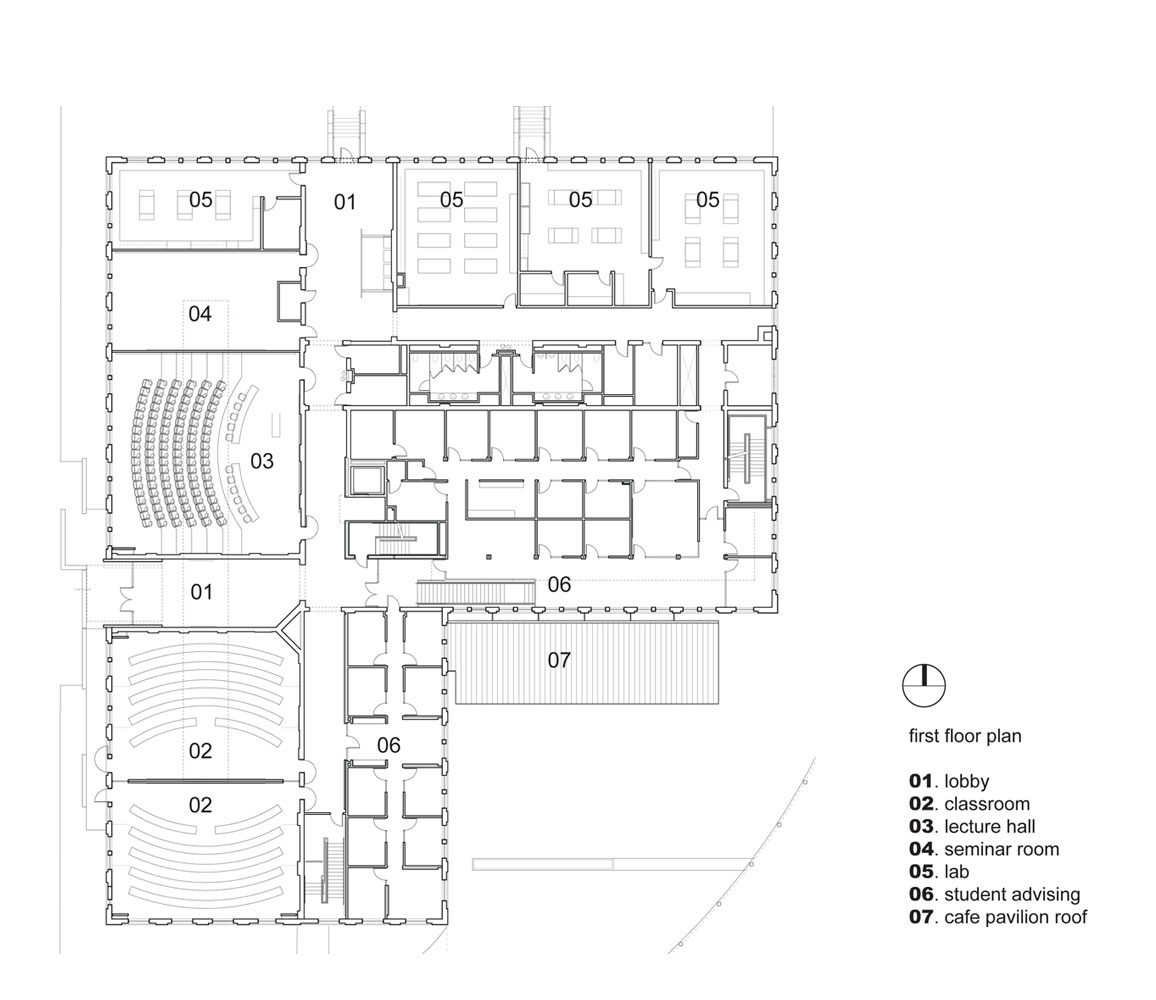Located at the heart of the old north campus of NC State, the Park Shops building is a historic, three story masonry structure originally constructed in 1914 to house the Mechanical Engineering department’s shop classes. NC State partnered with Clark Nexsen to preserve this historic building and conserve environmental resources, providing an opportunity to create a facility that highlights old and new and activates an emerging campus “neighborhood.”
Today, the adaptive reuse of the Park Shops building has resulted in a transformed, 21st century, multi-functional building housing classrooms, anthropology and archaeology research and teaching laboratories, televised classrooms and video-conferencing facilities, a café, and office space for student services and academic advising programs. This L-shaped building forms two sides to a new campus plaza and animates the surrounding campus neighborhood.
The project includes a complete renovation of 48,000 square feet of existing space and an addition of 3,000 square feet, which includes a new glass-enclosed entrance pavilion. The pavilion and café fronting the plaza serve as an expression of the transformation of the building. The new main entrance has been relocated to the plaza side, helping to create public gathering spaces for students, faculty, and visitors to interact.
Due to its expressive architectural masonry shell and its historic value to the university, the preservation of Park Shops honors campus history and furthers the university’s commitment to sustainable design by reusing the existing structure. One of the key challenges in this adaptive reuse involved programming for a diverse set of program spaces within the existing structure. Our design team chose to embrace the historic elements and create an industrial design aesthetic that blends old and new.
In order to accommodate the new video-conference facilities, an area of existing wood floor structure was removed and replaced with a new long-span steel and composite concrete floor structure to create a column-free space and create better acoustic separation. Classrooms are located under existing clerestory windows to maximize the use of natural daylight, and laboratories are situated under existing long-span roof trusses and supported by the new floor structure. The masonry shell became a central motif for the design, highlighting the contrast between historic qualities and the integration of modern design elements and cutting edge technology.
Awards
Virginia Society AIA Merit Award, 2013
AIA Committee on Architecture for Education (CAE), National Award of Merit, 2011
AIA Triangle Honor Award, 2010
AIA South Atlantic Region Honor Award, 2009
AIA North Carolina Honor Award, 2009
